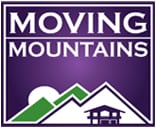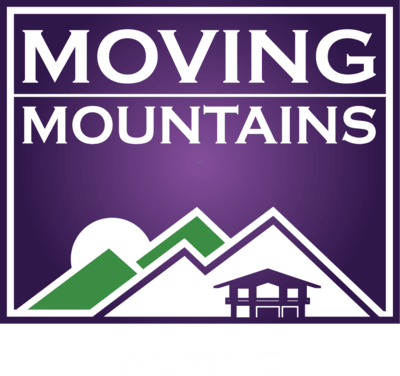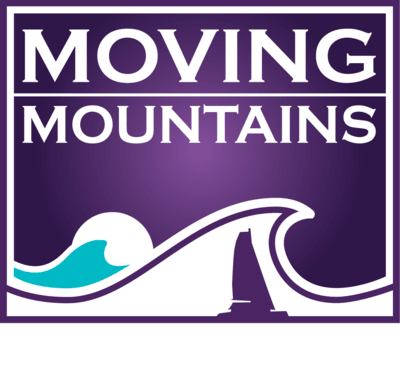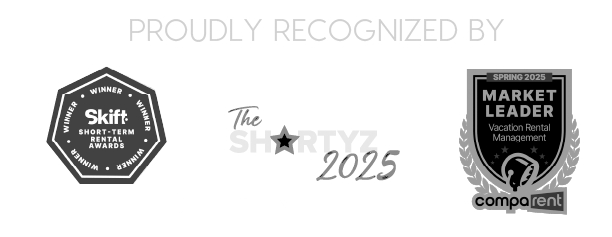Search by Property Name
This Property Is No Longer In Our Inventory
It looks like we do not have that unit in our inventory any longer, but we've got you covered.
Here is an alphabetical list of all our available inventory at Moving Mountains. Select one of the letters to show rentals starting with that letter.
223 properties listed.
Swipe to see Table contents





